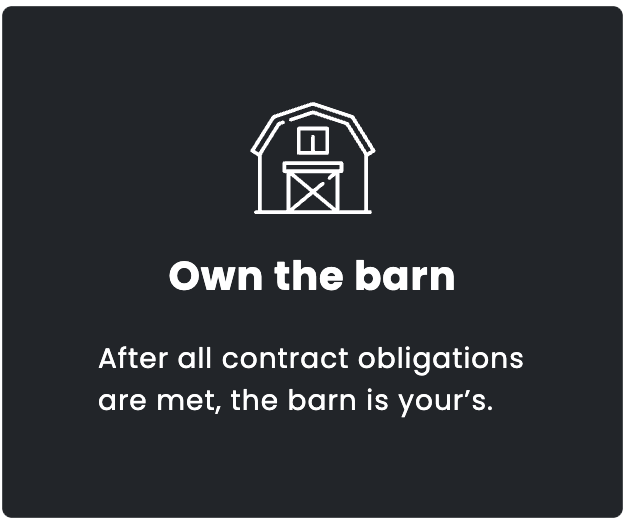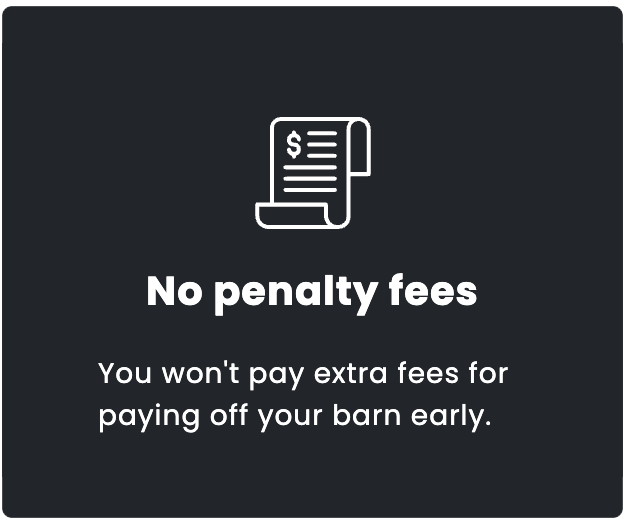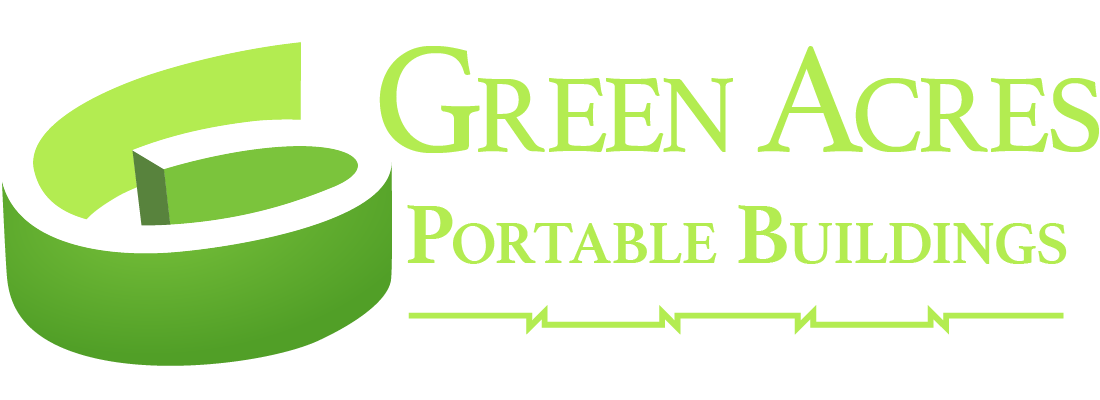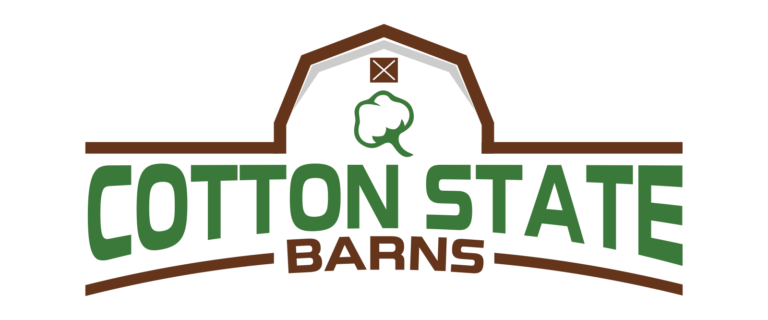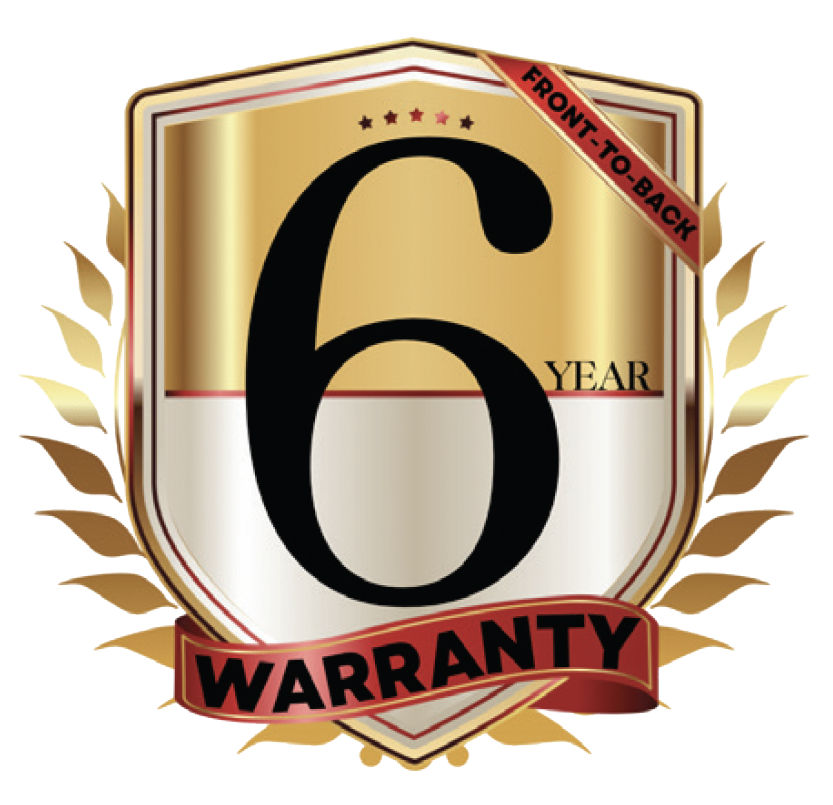


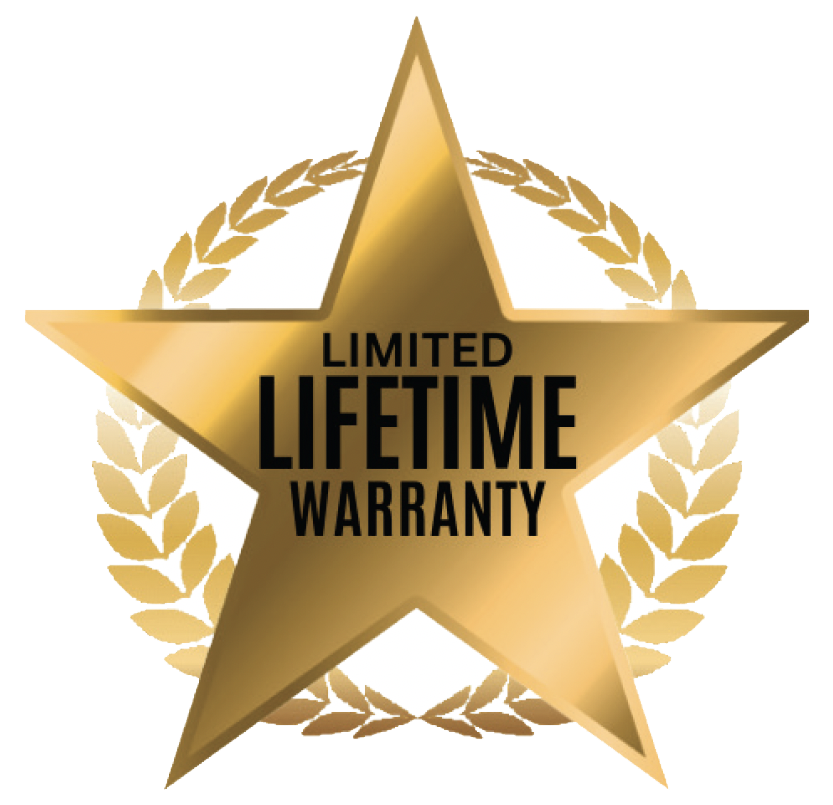

BARNS
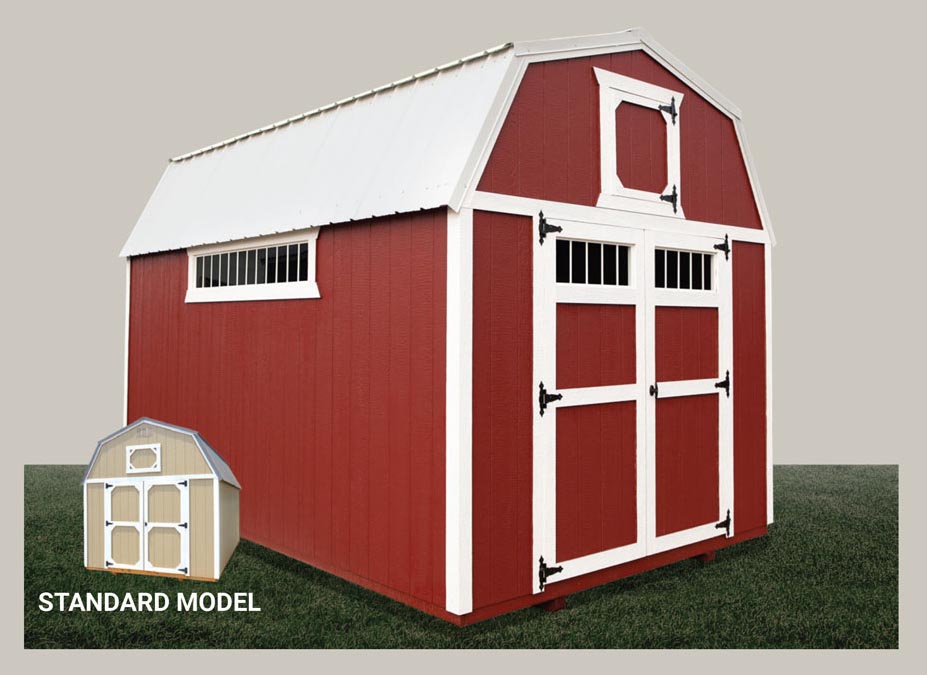
LOFTED BARNS
Lofted barns come standard with:
78” Wall Height (much higher than industry standard)
Lofts (can add up to 80% more storage space in same sq. footage area)
Diamond-Plated Threshold
10’ Wide and Wider – Double Wood Doors (70” opening)
8’ Wide – Single Wood Door (46” opening)
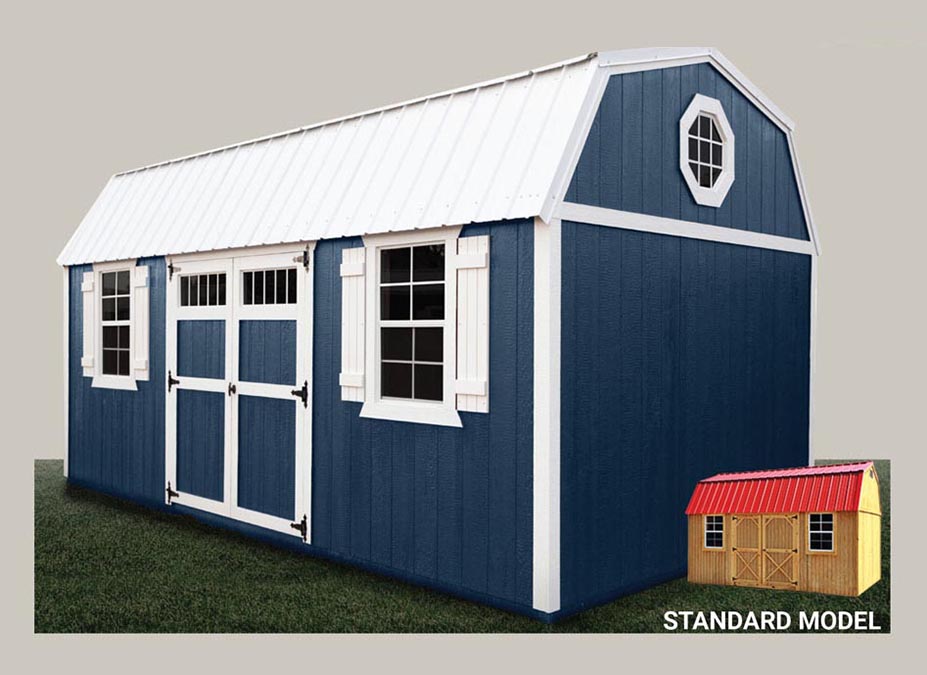
SIDE LOFTED BARNS
Side-Lofted Barns come with the same standard features as Lofted Barns, but also:
10’ Long – Single Wood Door with One 2’x3’ Window
12’ Long – Choice of Single Wood Door with Two 2’x3’ Windows, or Double Wood Doors with One 2’x3’ Window
14’ Long and Longer – Double Wood Doors with Two 2’x3’ Windows
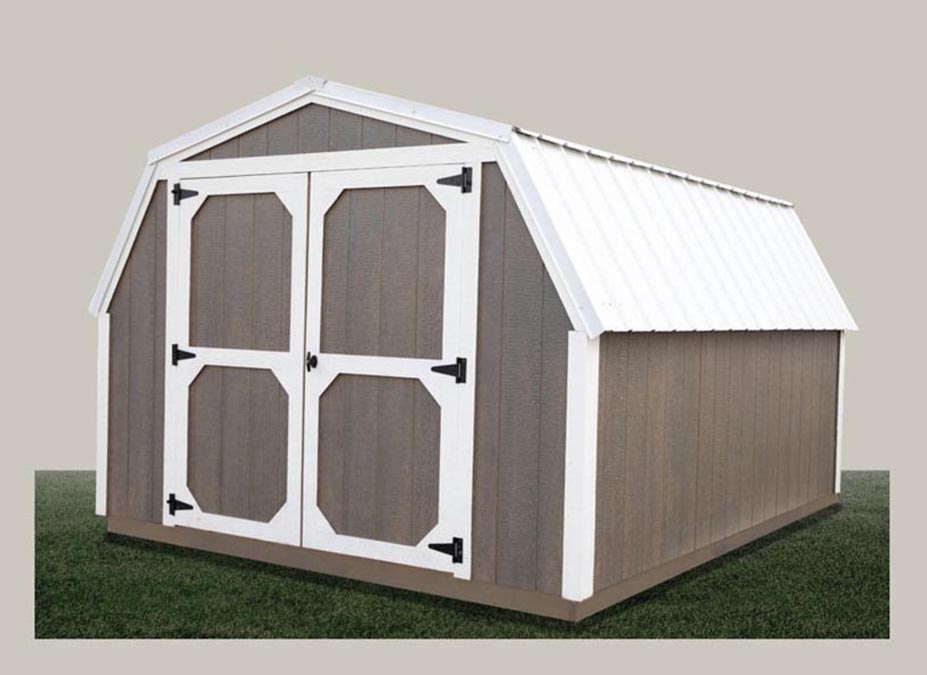
BARNS
46” Wall Height
Double Wood Doors (a single 4’ wood door if 8’ wide)
Diamond-Plated Threshold
CABINS
Our cabin line offers a variety of choices that can fit every budget!
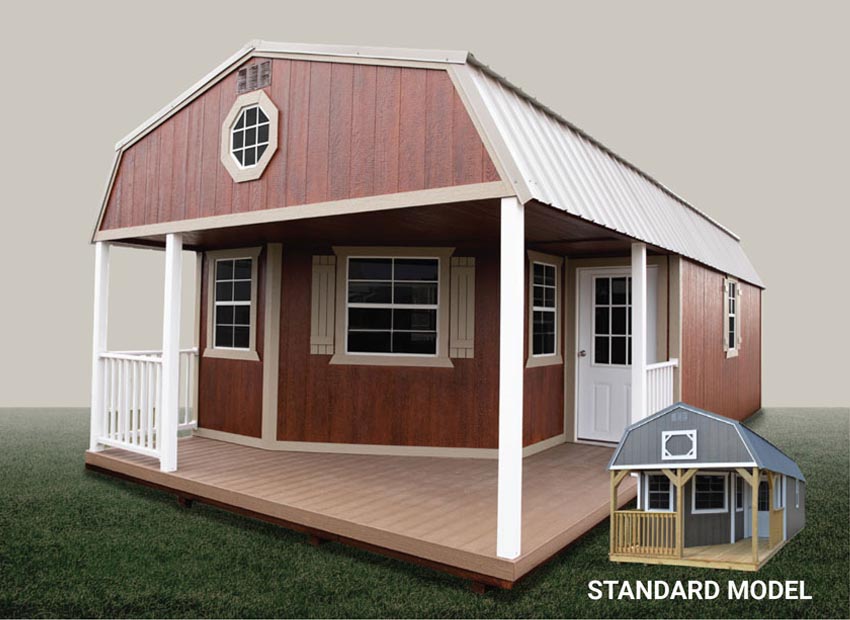
DELUXE LOFTED BARN CABIN
Comes standard with Wrap-Around Porch, 5/4” Wood Porch Decking, 9-Lite Steel-Clad Walk-In Door, Four 2’x3’ Windows, One 3’x3’ Window, 78” Walls, Wood Railings, Lofts, 16” OC Wall Studs, Two Vents, and 2”x6” Floor Joists.
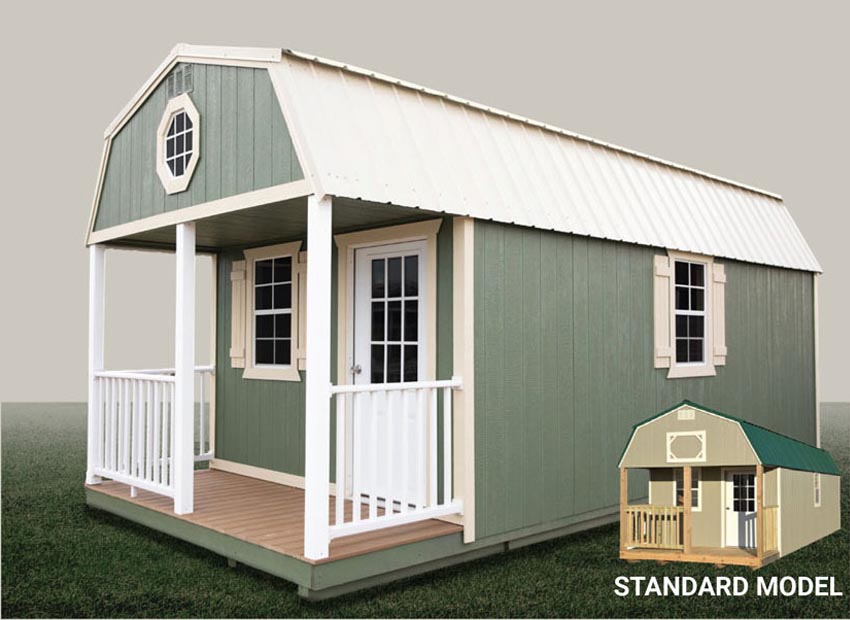
LOFTED BARN CABIN
Comes standard with 4’ Front Porch, 5/4” Wood Porch Decking, 9-Lite Steel-Clad Walk-In Door, Three 2’x3’ Windows, 78” Walls, Wood Railings, Lofts, 16” OC Wall Studs, Two Vents, and 2”x6” Floor Joists.
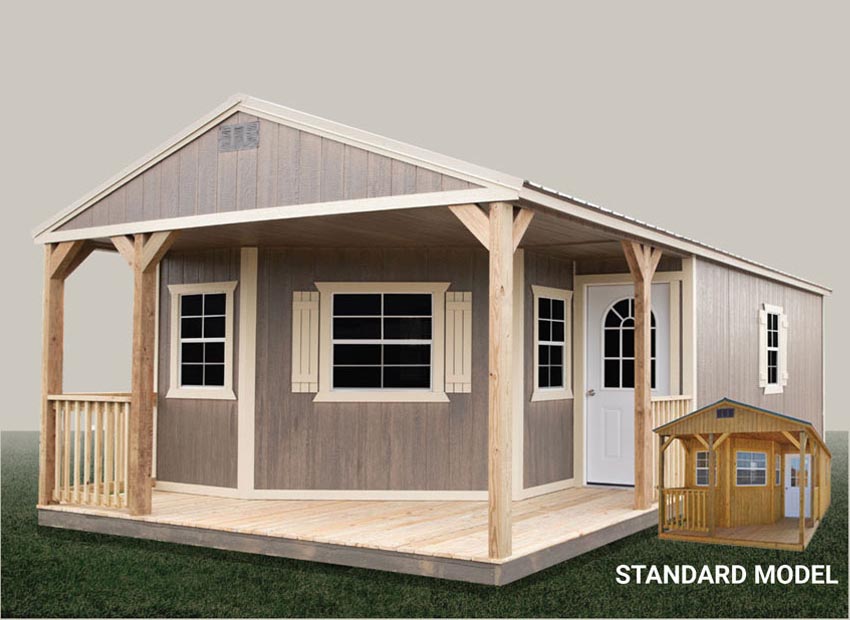
DELUXE CABIN
Comes standard with Wrap-Around Porch, 5/4” Wood Porch Decking, 9-Lite Steel-Clad Walk-In Door, Four 2’x3’ Windows, One 3’x3’ Window, 92” Walls, Wood Railings, 16” OC Wall Studs, Two Vents, and 2”x6” Floor Joists.
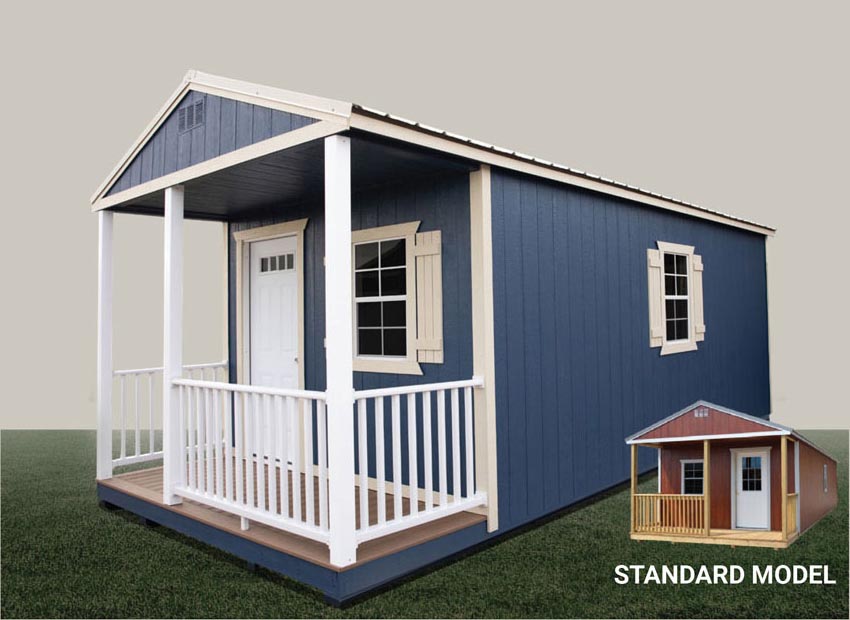
CABIN
Comes standard with 4’ Front Porch, 5/4” Wood Porch Decking, 9-Lite Steel-Clad Walk-In Door, Three 2’x3’ Windows, 92” Walls, Wood Railings, 16” OC Wall Studs, Two Vents, and 2”x6” Floor Joists.
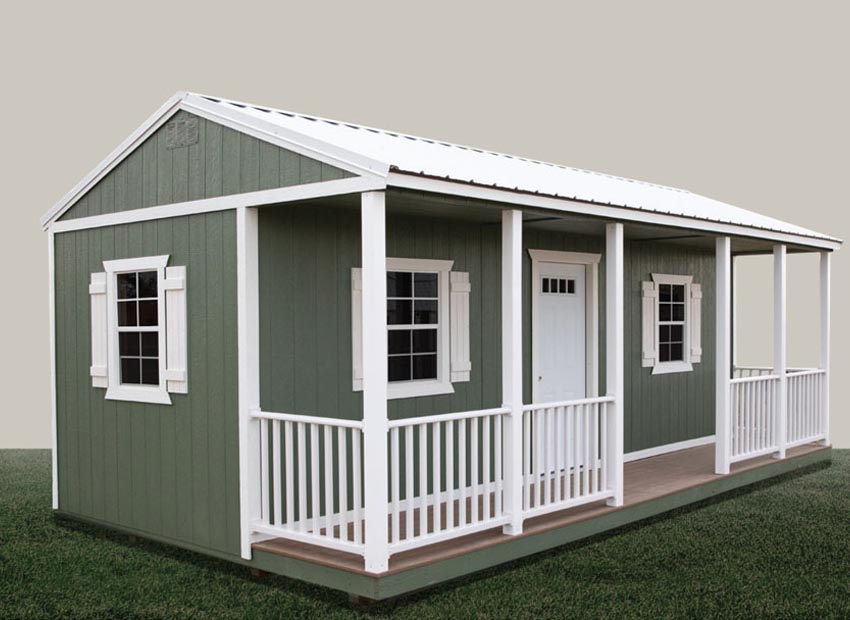
PIONEER CABIN
Pioneer Cabins come standard with:
Full-Length Porch
92” Wall Height
9-Lite Steel-Clad Walk-In Door
Four 2’x3’ Windows
16” OC Wall Studs
2”x6” Floor Joists
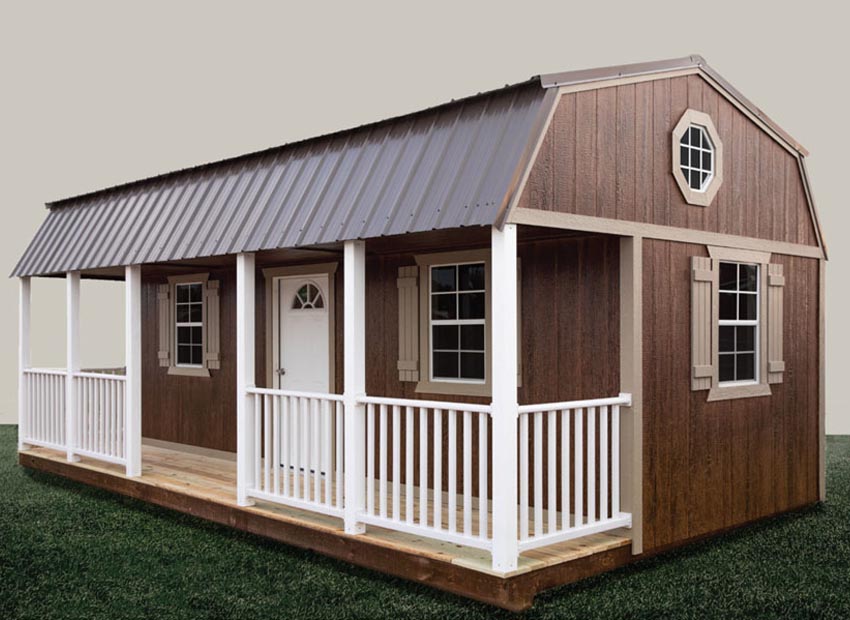
LOFTED PIONEER CABIN
Lofted Pioneer Cabins come with the same standard features as the Pioneer Cabin, but also with lofts, two octagon windows (one per end), ridge vents, and 78” walls.
This cabin can be upgraded with vinyl railing and composite decking to make this a long-lasting, one-of-a-kind storage barn.
SHEDS
Sheds for every need and every budget!
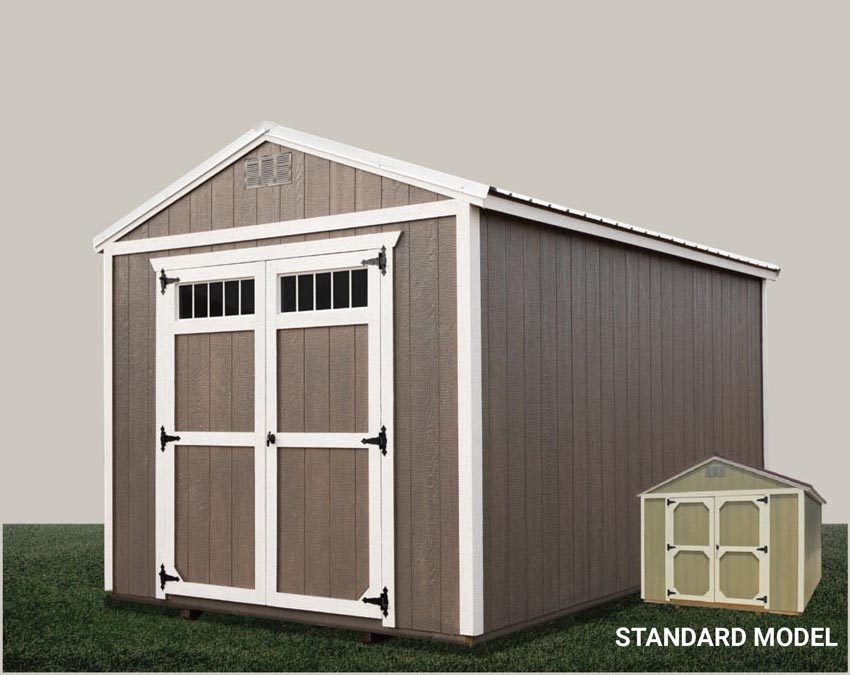
UTILITY SHEDS
Utility Sheds come standard with:
10’x16’ and Larger – 92” Wall Height and 7’ Tall Double Wood Doors (70” opening)
10’x14’ and Smaller – 75” Wall Height and 6’ Tall Double Wood Doors (70” opening)
8’ Wide – Single 6’ Wood Door (46” opening)
Diamond-Plated Threshold
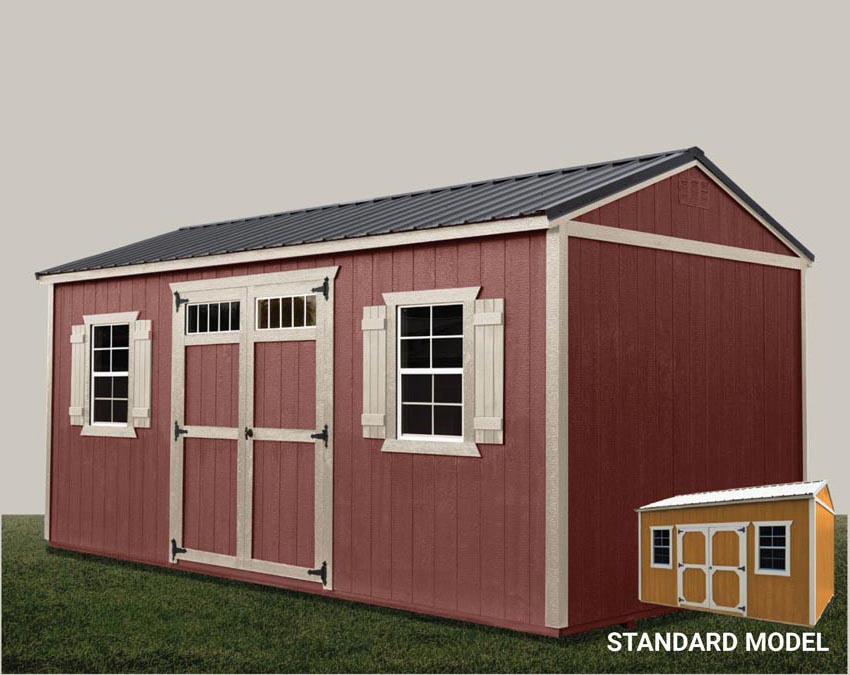
GARDEN SHEDS
Garden Sheds come with the same standard features as Utility Sheds, but also:
10’ Long – Single Wood Door with One 2’x3’ Window
12’ Long – Choice of Single Wood Door with Two 2’x3’ Windows, or Double Wood Doors with One 2’x3’ Window
14’ Long and Longer – Double Wood Doors with Two 2’x3’ Windows
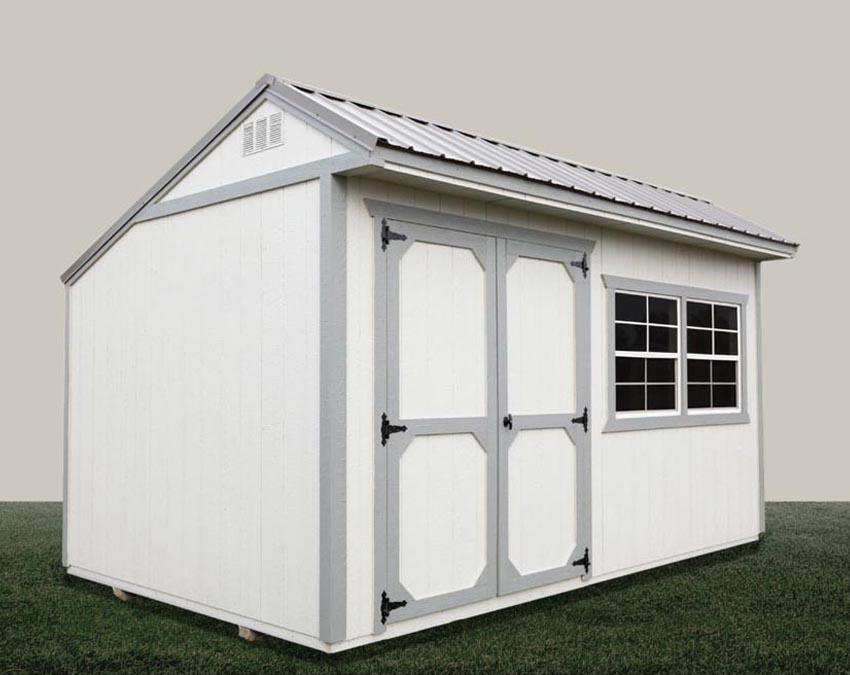
COTTAGE SHEDS
Cottage Sheds come standard with:
Classic Saltbox Roof
Diamond-Plated Threshold
7’ Wood Door(s)
10’ Long – Single Wood Door and One 2’x3’ Window
12’ Long – Choice of Single Wood Door and Two 2’x3’ Windows, or Double Wood Door and One 2’x3’ Window
14’ Long and Longer – Double Wood Doors and Two 3’x3’ Windows
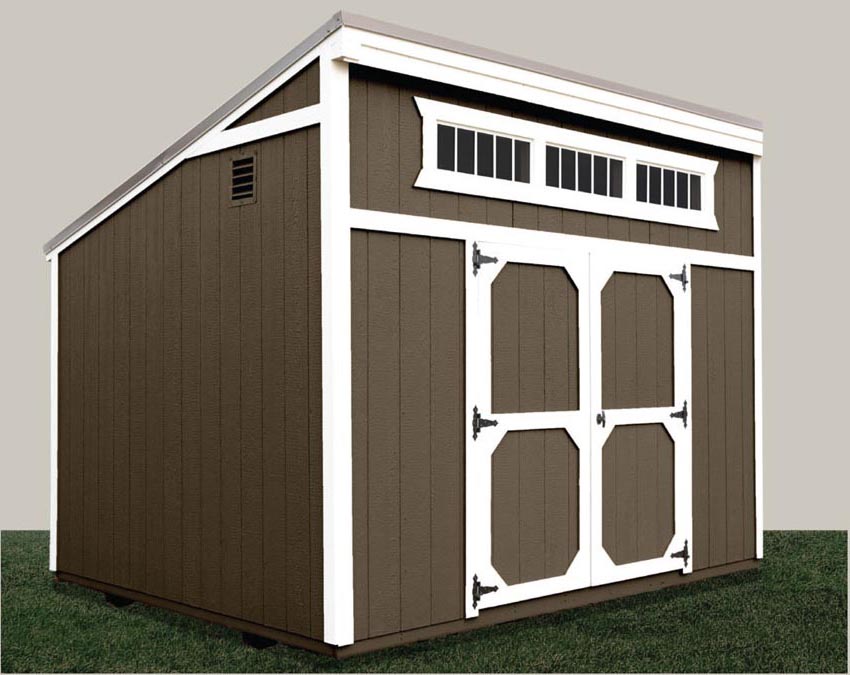
TOOL SHEDS
Tool Sheds come standard with:
75” Rear-Wall Height
100” Minimum Front-Wall Height (varies with size of building)
7’ Double Wood Doors (70” opening)
Diamond-Plated Threshold
GARAGES
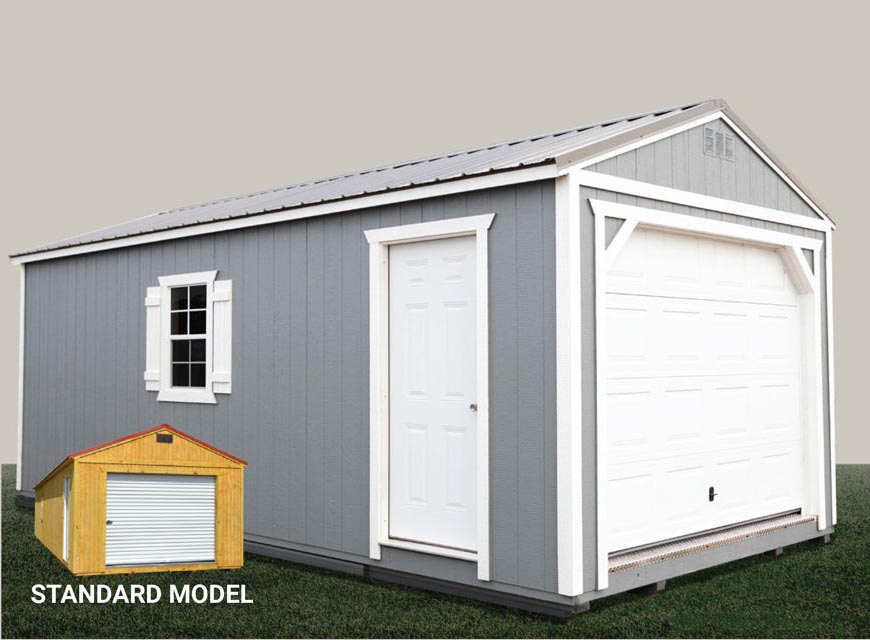
GARAGES
Garages come standard with:
• 9’ Roll-Up Door
• Diamond Plated Threshold
• 12” OC Floor Joists
• 36” Steel-Clad Walk-In Door
• 2’x3’ Window
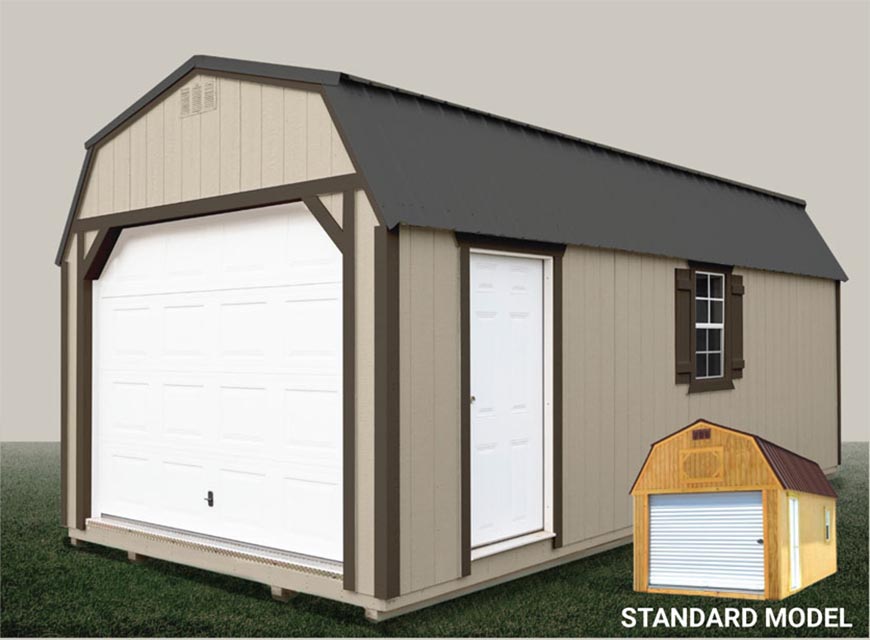
LOFTED BARN GARAGES
Lofted Barn Garages come with the same standard features as Garages, but also with lofts that can add up to 80% more storage space in the same square footage area (the lofts require 78” wall heights). The standard 12” floor joists provide sturdy support for a wide variety of uses, while the 36” steel-clad walk-in door provides easy access.
MORE
Buildings, shelters, and budget series
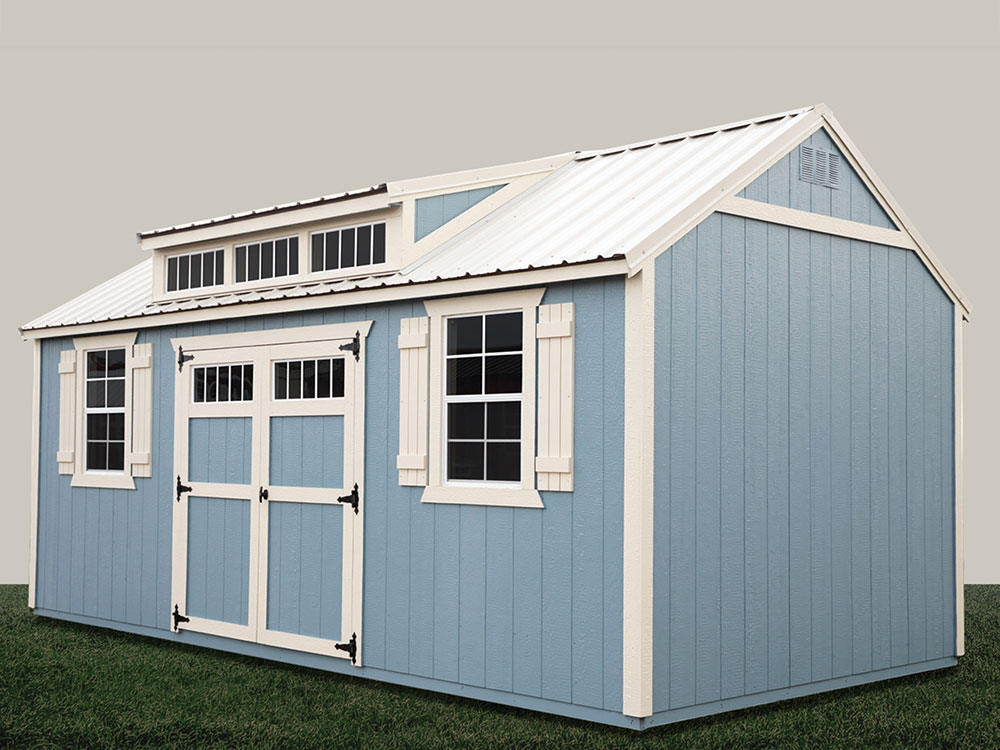
SUN STUDIO
For hobbyists and crafters our new SUN STUDIO comes with many window options that let the sunlight in! Sun Studios come standard with:
Three 10”x34” Transom Windows in Dormer
6’ Transom Doors
Two 2’x3’ Windows
Shutters
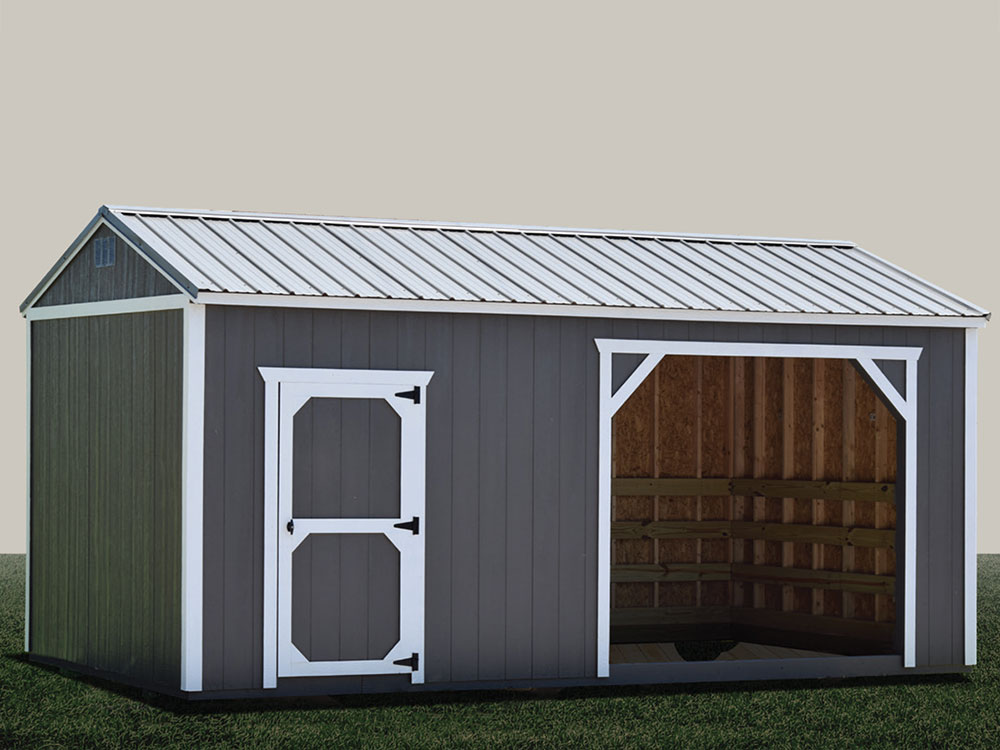
LIVESTOCK SHELTERS
Livestock Shelters come standard with Pressure-Treated Kickboards for greater animal protection.
Tack Room (as shown) not standard.
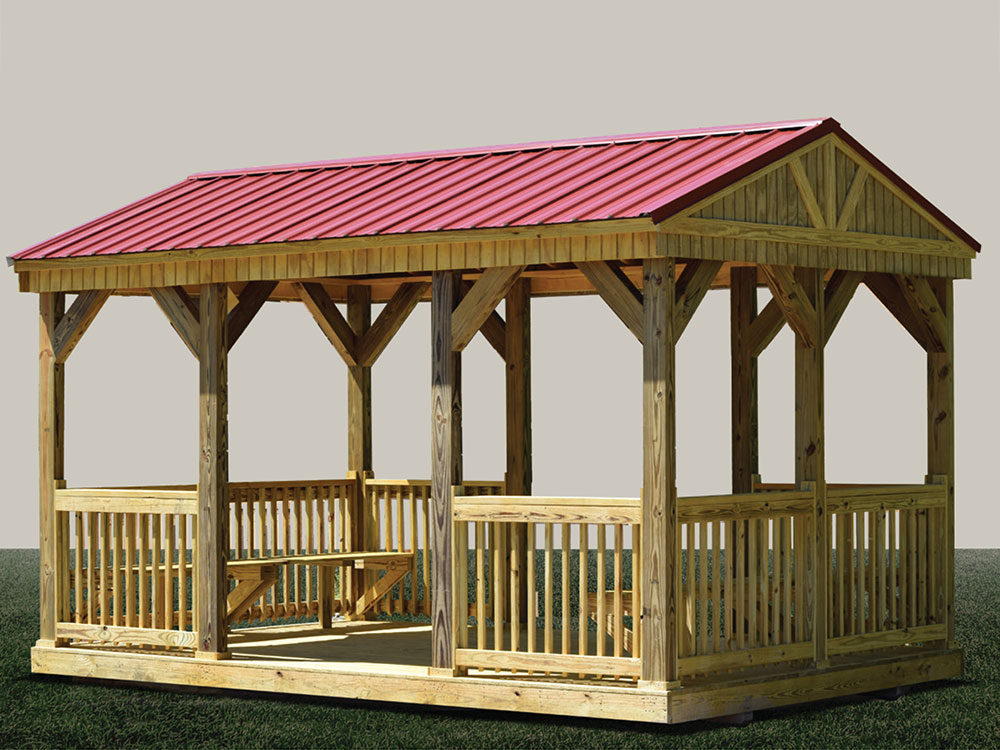
CABANAS
Pictured as standard. LP Smart Siding, Composite
Decking, Vinyl Railings, and an assortment of Paint and Urethane Colors are available – some for additional charges.
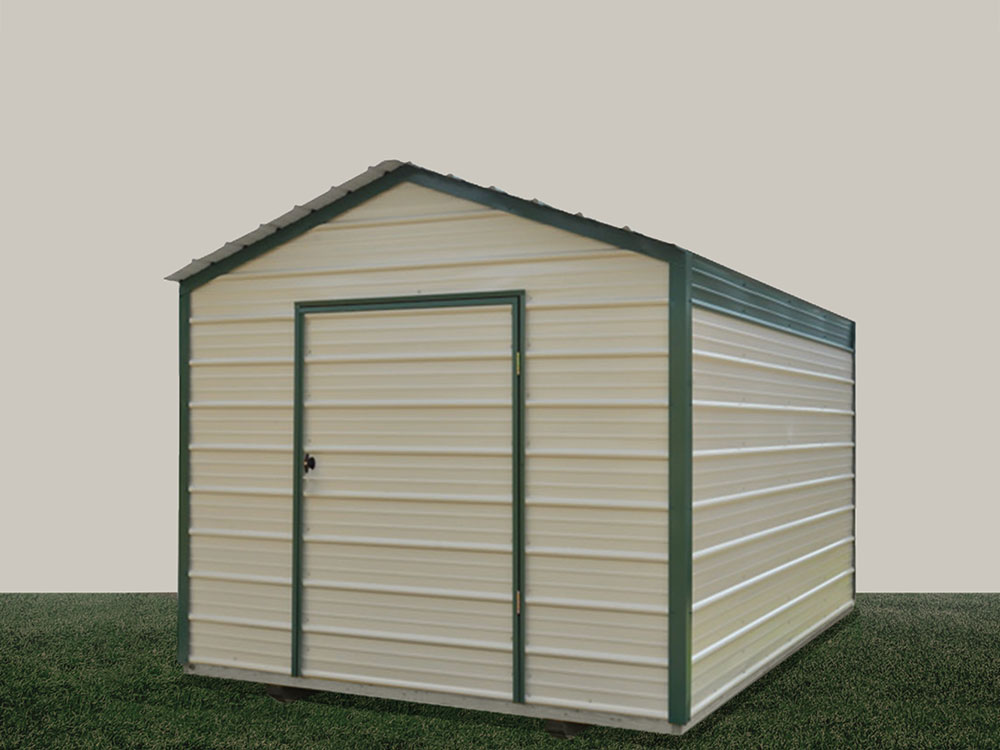
BUDGET SERIES
If affordability is the primary concern, our Budget Series Metal Barn offers the most for the least!
